Reflections Apartment Homes - Apartment Living in Indianapolis, IN
About
Welcome to Reflections Apartment Homes
7999 Silverleaf Drive Indianapolis, IN 46260P: (833) 685-6754 TTY: 711
F: 317-879-8022
Office Hours
Monday through Friday: 10:00 AM to 6:00 PM. Saturday: 10:00 AM to 5:00 PM.
Just minutes from Broad Ripple and The Fashion Mall at Keystone. Outstanding northwest location, with studio, one, two and three bedroom apartments, 24-hour fitness center, tanning salon, two pools, family play area, and more.
Find your ideal home at Reflections Apartments. Our unmatched collection of premium apartments offer studios, one, two and three bedrooms. Our nine distinctive floor plans embody comfort and satisfaction. Prepare a gourmet meal in our well-equipped, all-electric kitchens. Enjoy the view from your balcony or relax in the comfort of our luxurious interiors. With these features and more, our residences will surpass your expectations.
Walking outside of your home will delight you. Residents can take advantage of our refreshing swimming pools, picnic area with barbecue, state-of-the-art fitness center, and tanning center. Relax, have fun, and take your pet for a walk at our Bark Park. We are a beautiful pet-friendly community just waiting for you to call home!
Click Here To ApplyFloor Plans
0 Bedroom Floor Plan
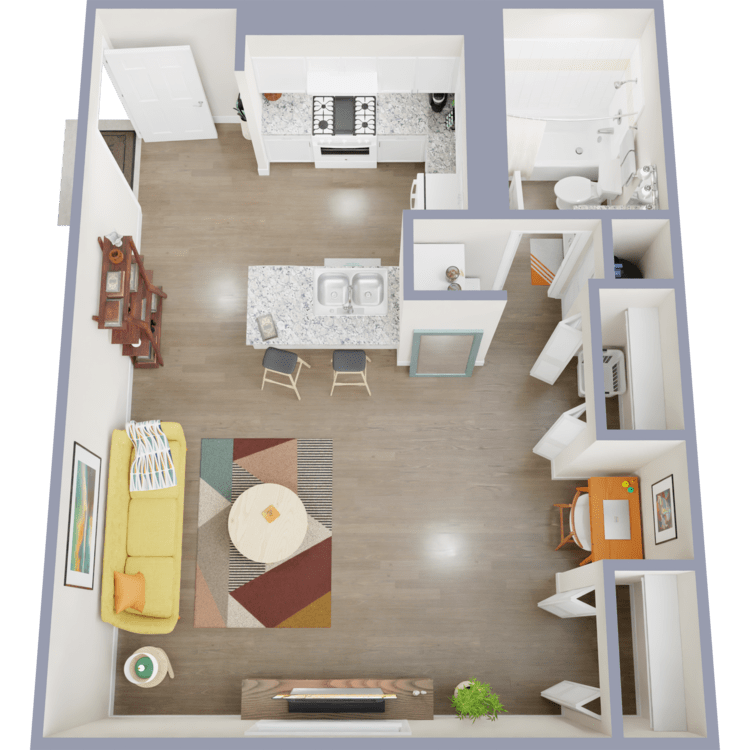
Expressions
Details
- Beds: Studio
- Baths: 1
- Square Feet: 450
- Rent: $829-$888
- Deposit: $300
Floor Plan Amenities
- Breakfast Bar
- Cable Ready
- Carpeted Floors
- Covered Parking
- Dishwasher
- Mini Blinds
- Oversized Closets
- Balcony or Patio
- Refrigerator
- Spectacular Views Available
- Washer and Dryer In Home
* In Select Apartment Homes
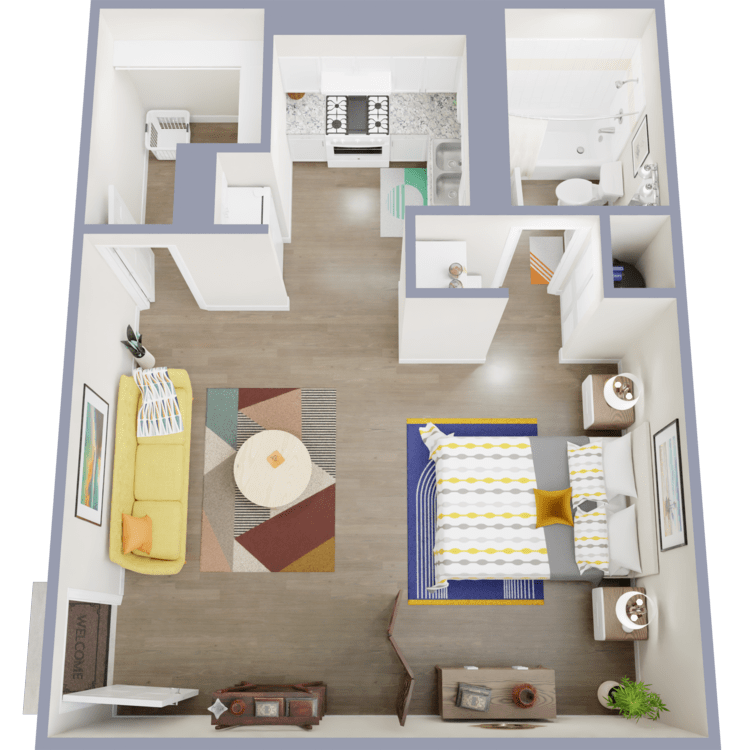
Musings
Details
- Beds: Studio
- Baths: 1
- Square Feet: 450
- Rent: $879
- Deposit: $300
Floor Plan Amenities
- Breakfast Bar
- Cable Ready
- Carpeted Floors
- Covered Parking
- Dishwasher
- Mini Blinds
- Oversized Closets
- Refrigerator
- Spectacular Views Available
- Washer and Dryer In Home
* In Select Apartment Homes
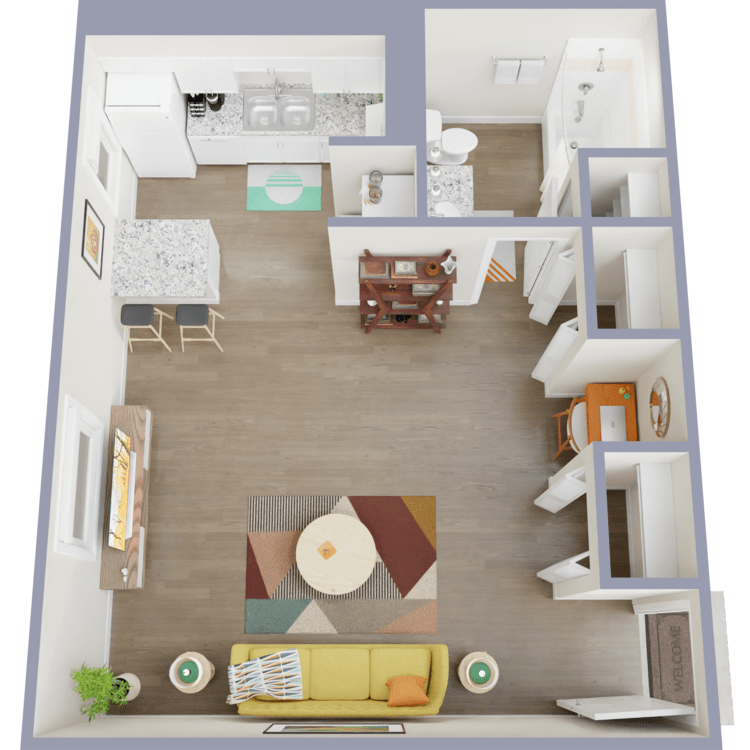
Replica
Details
- Beds: Studio
- Baths: 1
- Square Feet: 450
- Rent: $859-$923
- Deposit: $300
Floor Plan Amenities
- Breakfast Bar
- Cable Ready
- Carpeted Floors
- Covered Parking
- Dishwasher
- Mini Blinds
- Oversized Closets
- Refrigerator
- Spectacular Views Available
- Washer and Dryer In Home
* In Select Apartment Homes
Floor Plan Photos
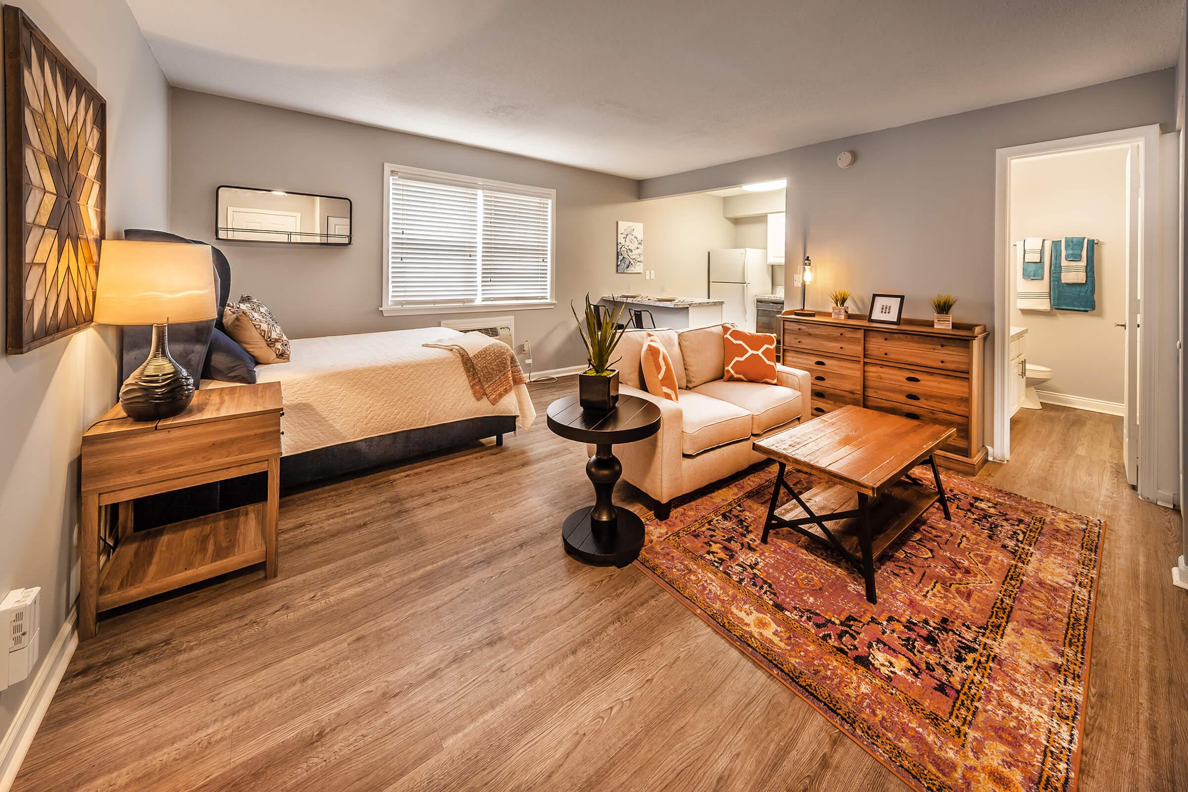
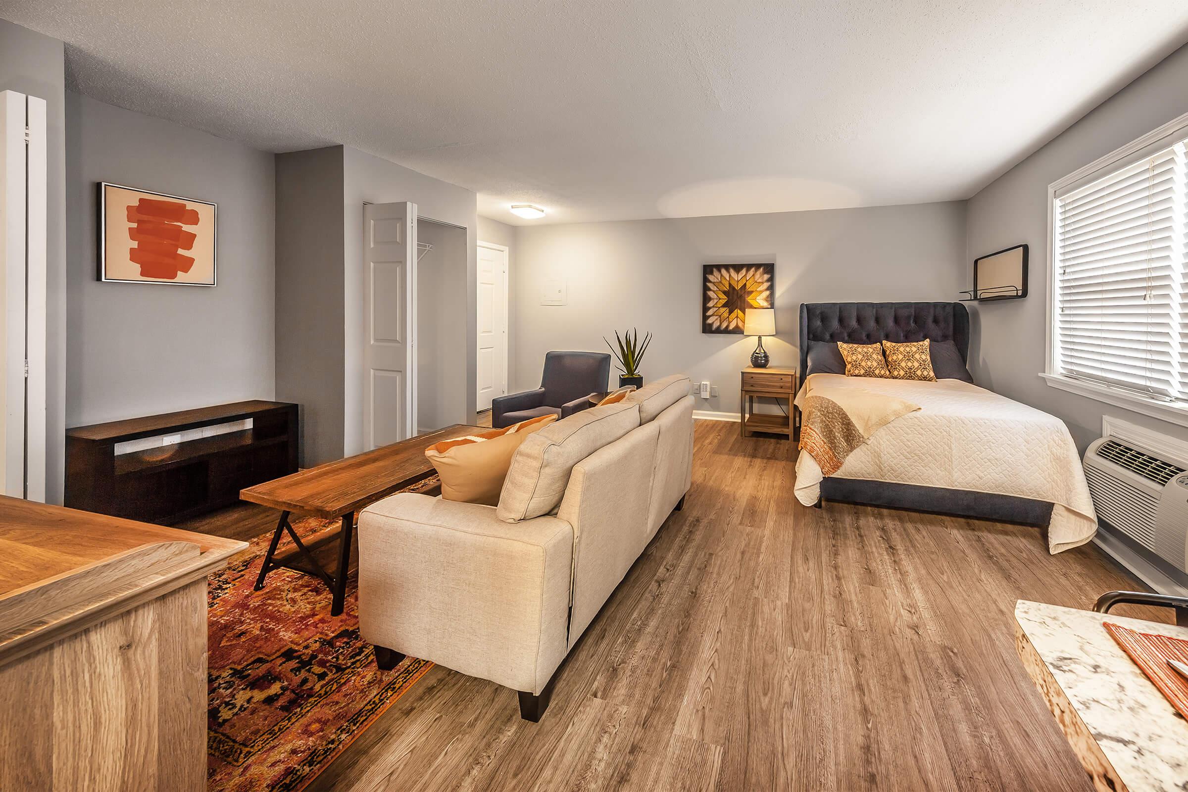
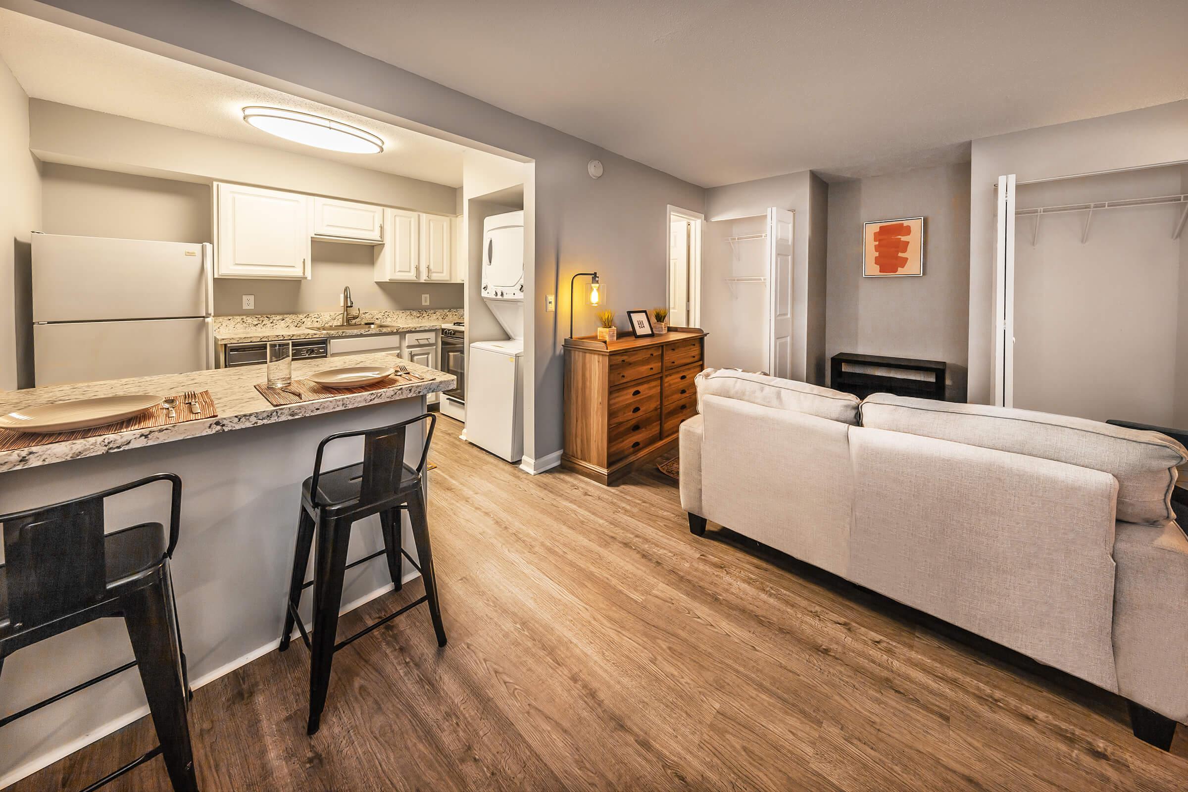
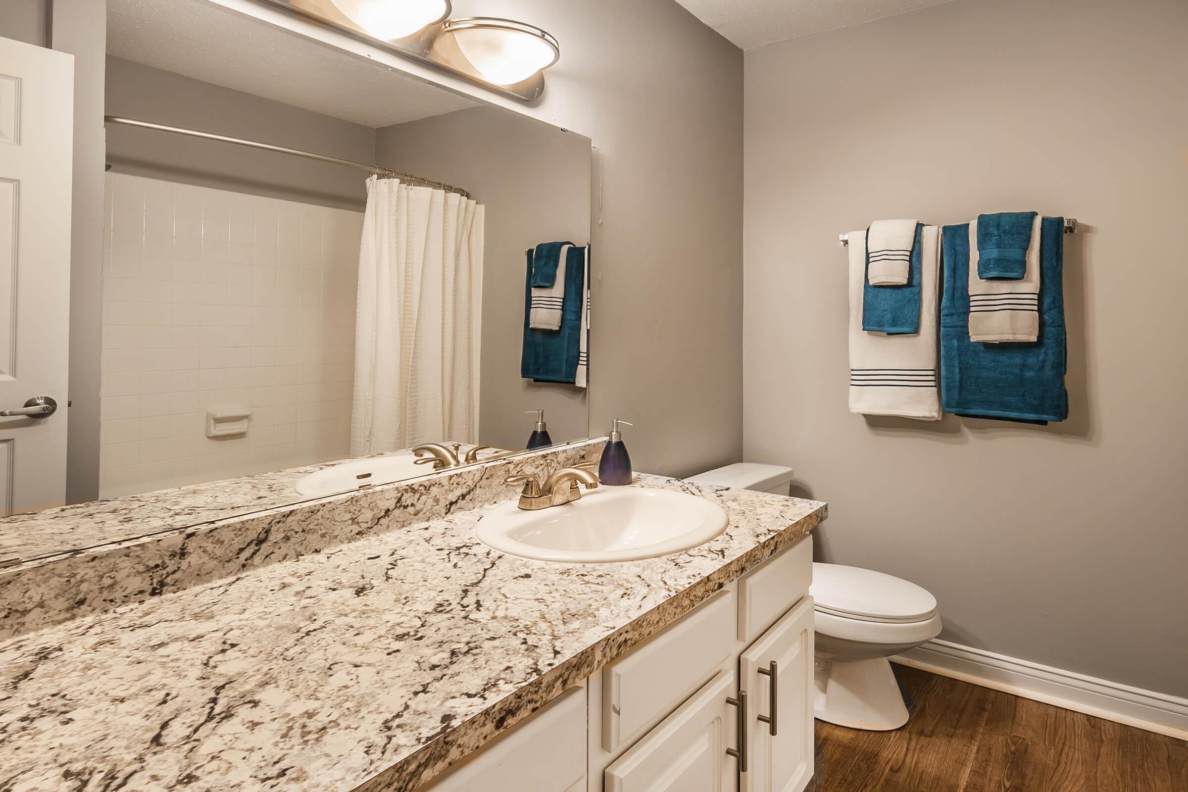
1 Bedroom Floor Plan
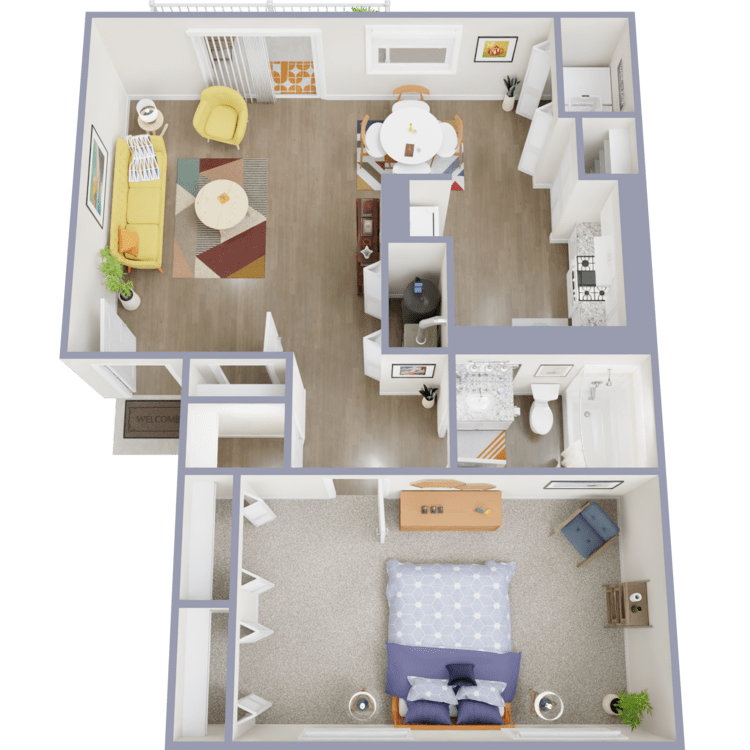
Images
Details
- Beds: 1 Bedroom
- Baths: 1
- Square Feet: 770
- Rent: $1129-$1188
- Deposit: $300
Floor Plan Amenities
- Cable Ready
- Carpeted Floors
- Ceiling Fans
- Dishwasher
- Extra Storage
- Mini Blinds
- Oversized Closets
- Pantry
- Balcony or Patio
- Refrigerator
- Spectacular Views Available
- Vertical Blinds
- Washer and Dryer In Home
* In Select Apartment Homes
Floor Plan Photos
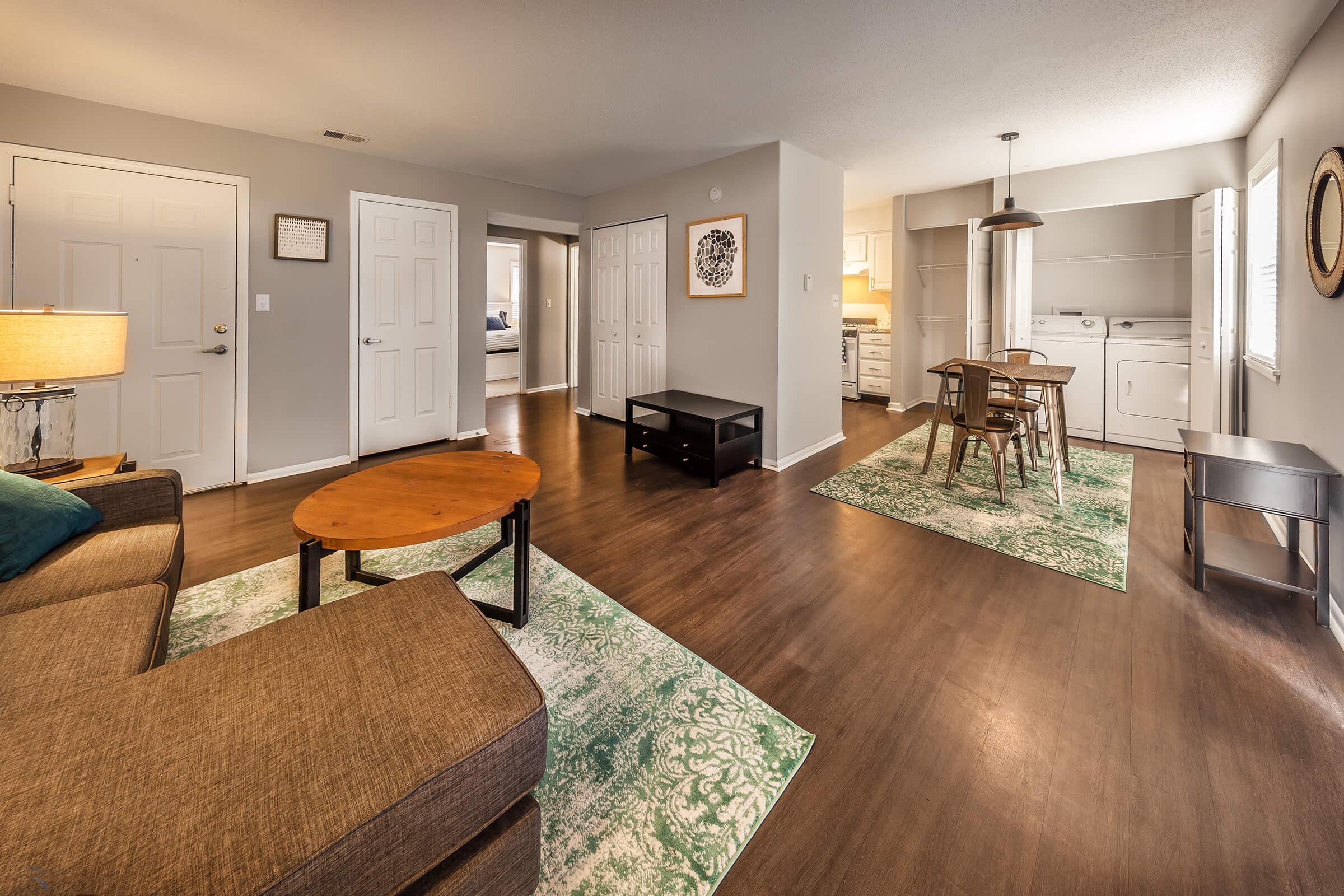
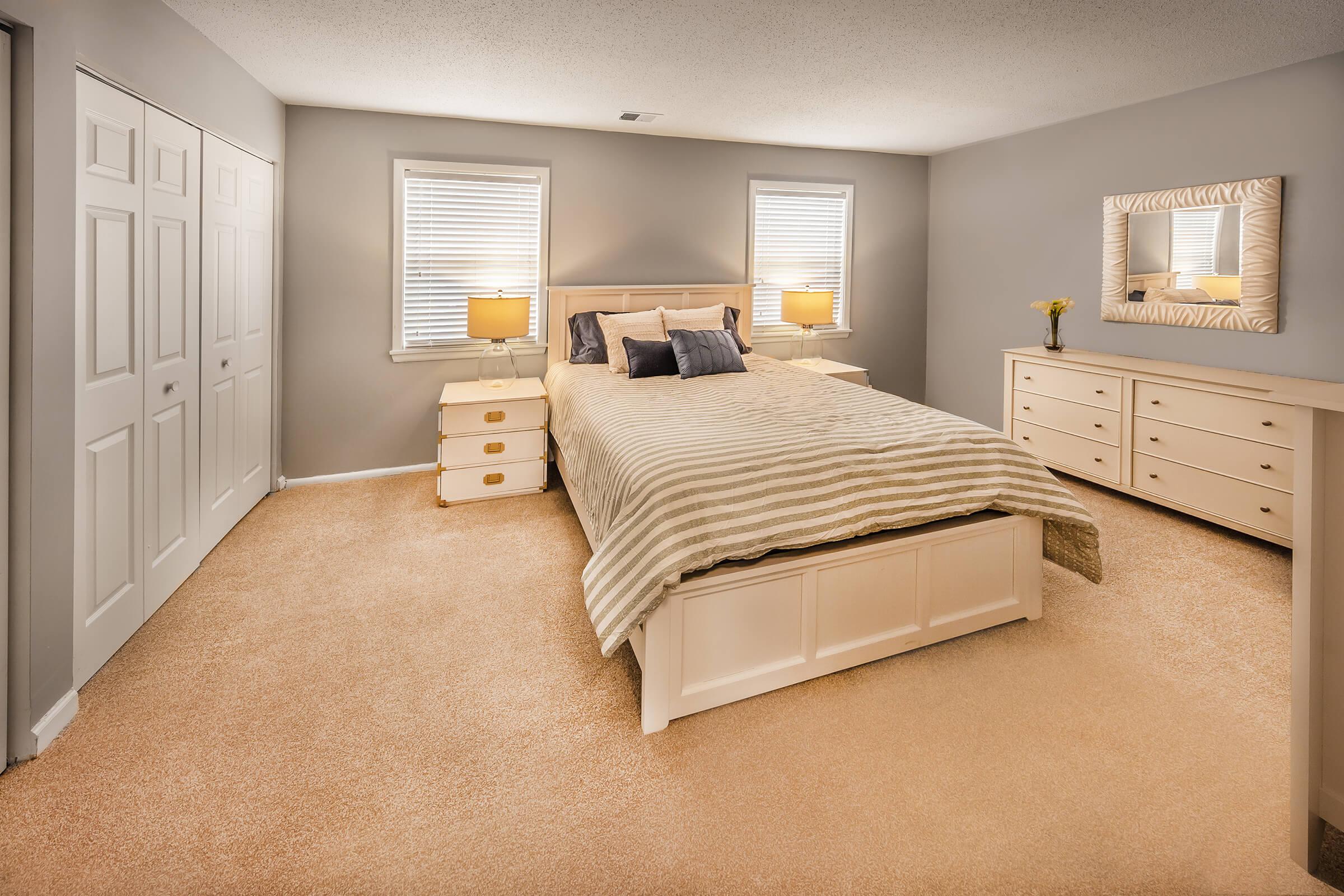
2 Bedroom Floor Plan
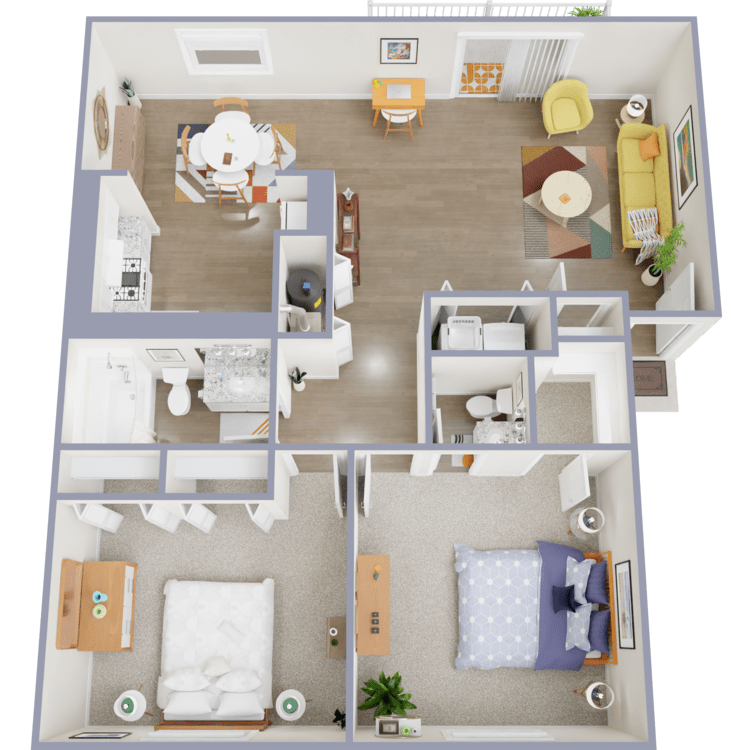
Mirage
Details
- Beds: 2 Bedrooms
- Baths: 1.5
- Square Feet: 950
- Rent: $1329-$1418
- Deposit: $300
Floor Plan Amenities
- Cable Ready
- Carpeted Floors
- Ceiling Fans
- Dishwasher
- Extra Storage *
- Mini Blinds
- Oversized Closets
- Balcony or Patio
- Refrigerator
- Spectacular Views Available
- Vertical Blinds
- Washer and Dryer In Home
* In Select Apartment Homes
Floor Plan Photos
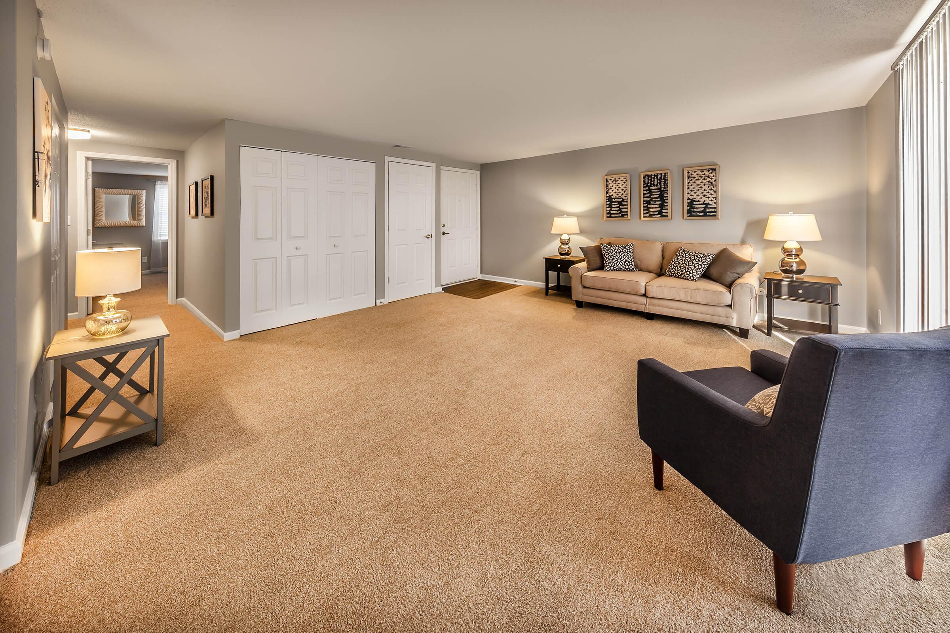
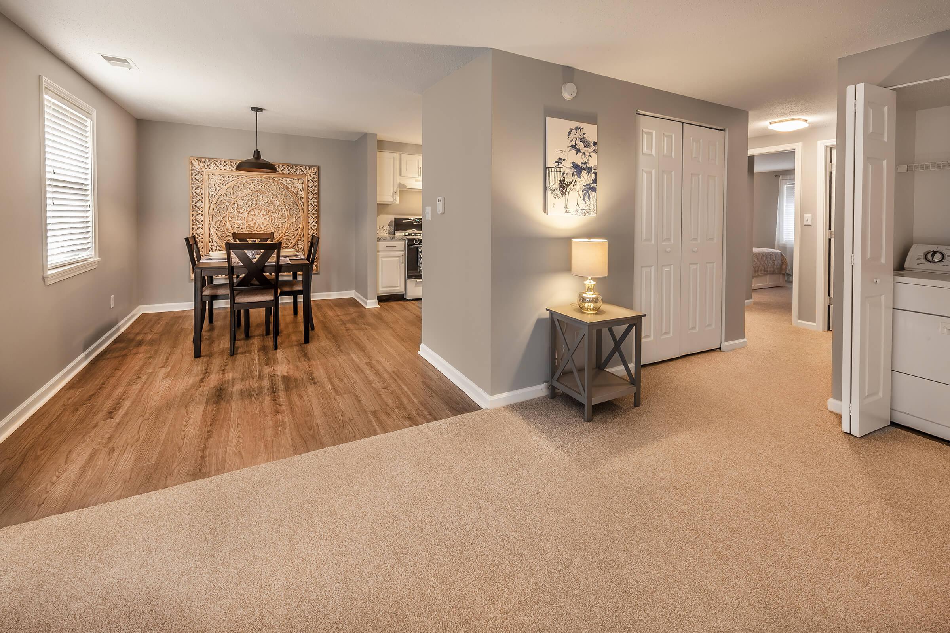
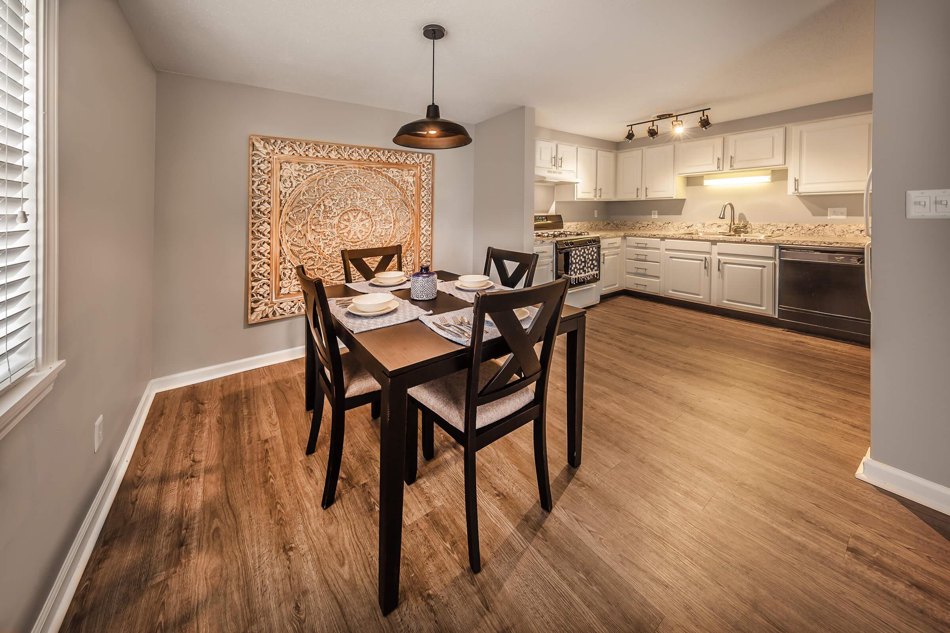
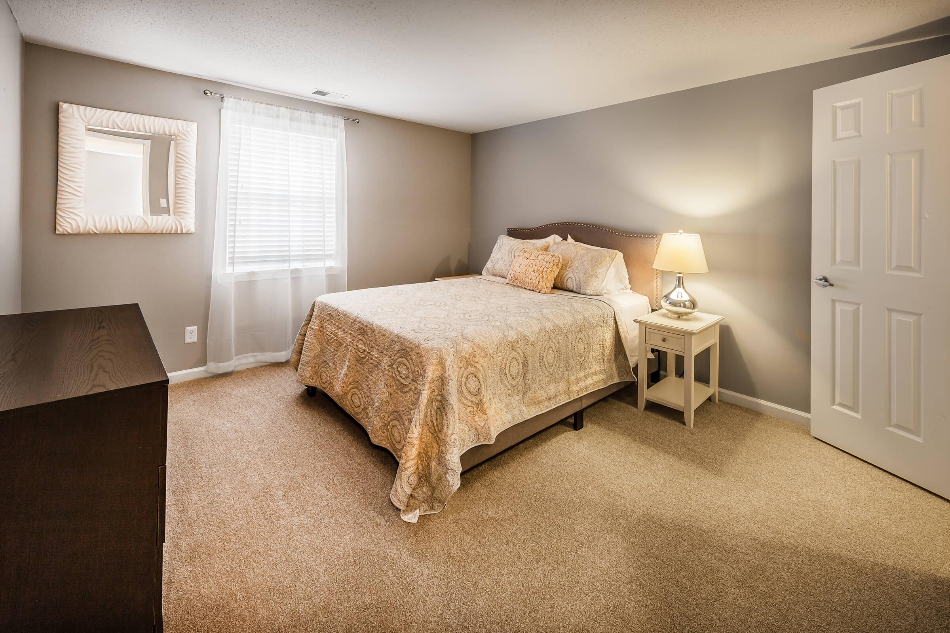
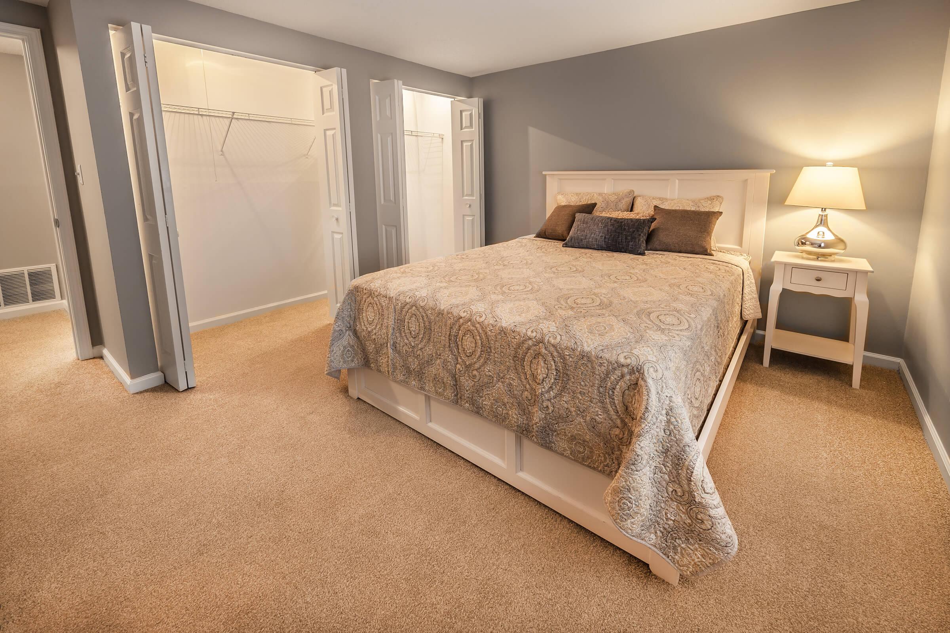
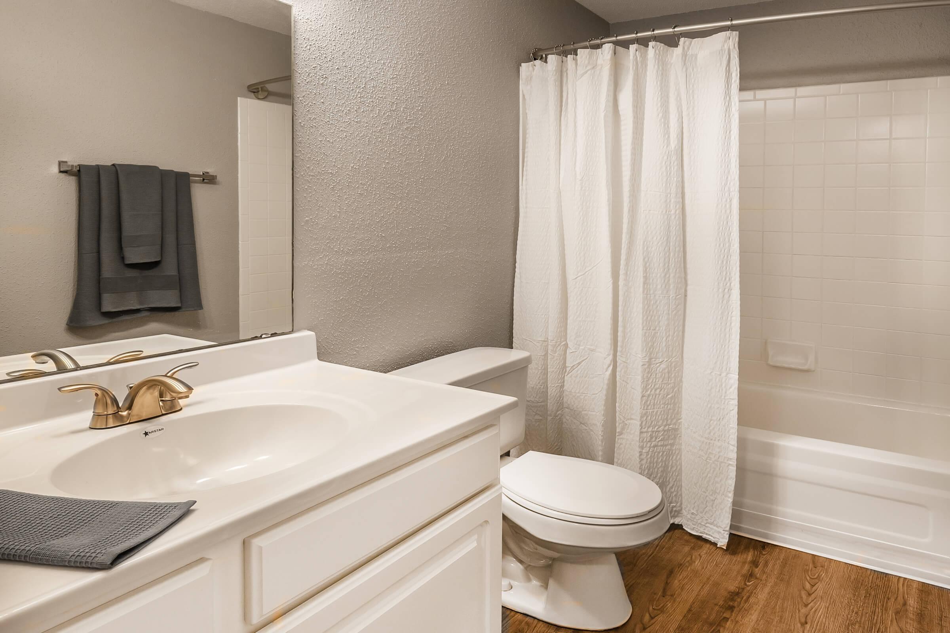
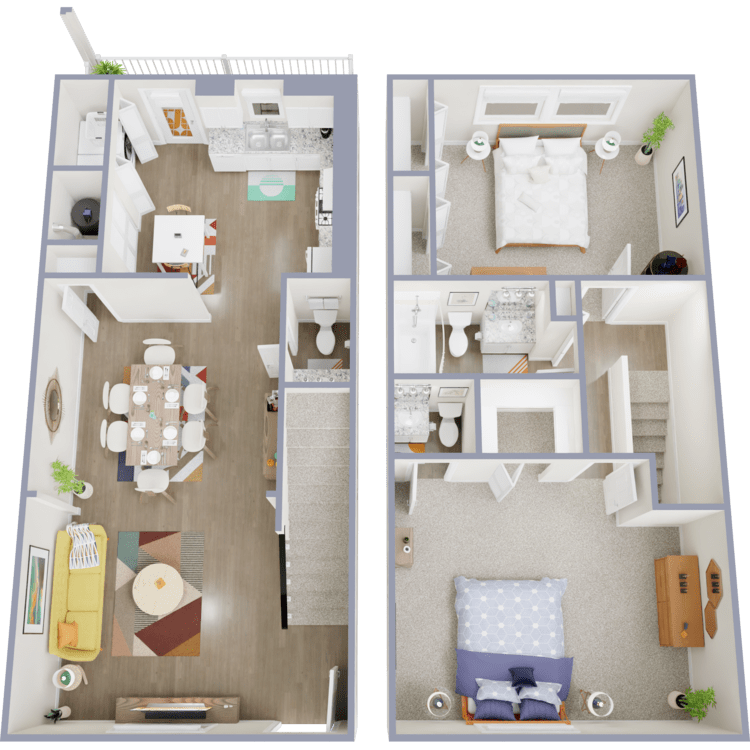
Renderings I
Details
- Beds: 2 Bedrooms
- Baths: 2.5
- Square Feet: 1200
- Rent: $1508
- Deposit: $300
Floor Plan Amenities
- Cable Ready
- Carpeted Floors
- Ceiling Fans
- Central Air and Heating
- Dishwasher
- Mini Blinds
- Oversized Closets
- Balcony or Patio
- Refrigerator
- Spectacular Views Available
- Vertical Blinds
- Washer and Dryer In Home
* In Select Apartment Homes
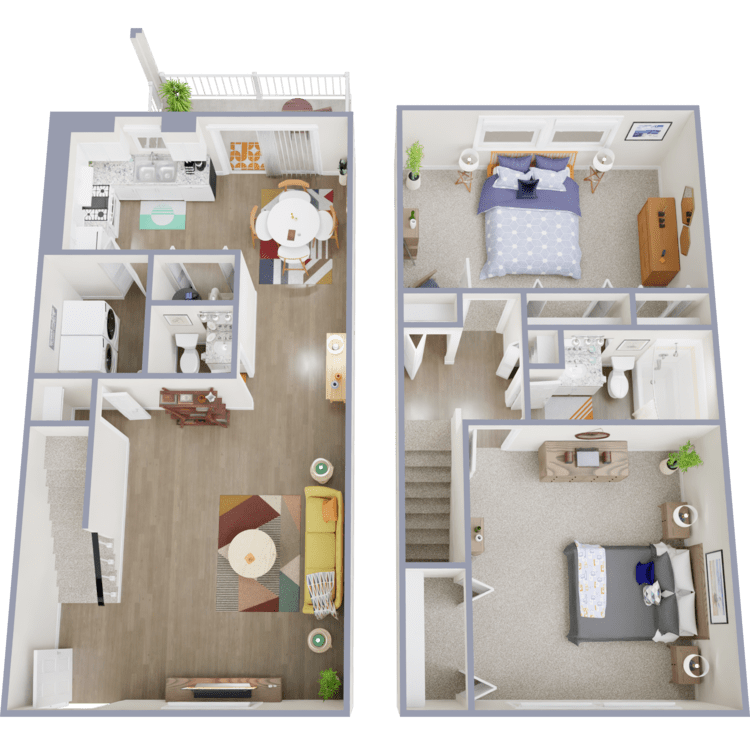
Renderings II
Details
- Beds: 2 Bedrooms
- Baths: 1.5
- Square Feet: 1200
- Rent: $1479
- Deposit: $300
Floor Plan Amenities
- Cable Ready
- Carpeted Floors
- Ceiling Fans
- Central Air and Heating
- Dishwasher
- Mini Blinds
- Oversized Closets
- Balcony or Patio
- Refrigerator
- Spectacular Views Available
- Vertical Blinds
- Washer and Dryer In Home
* In Select Apartment Homes
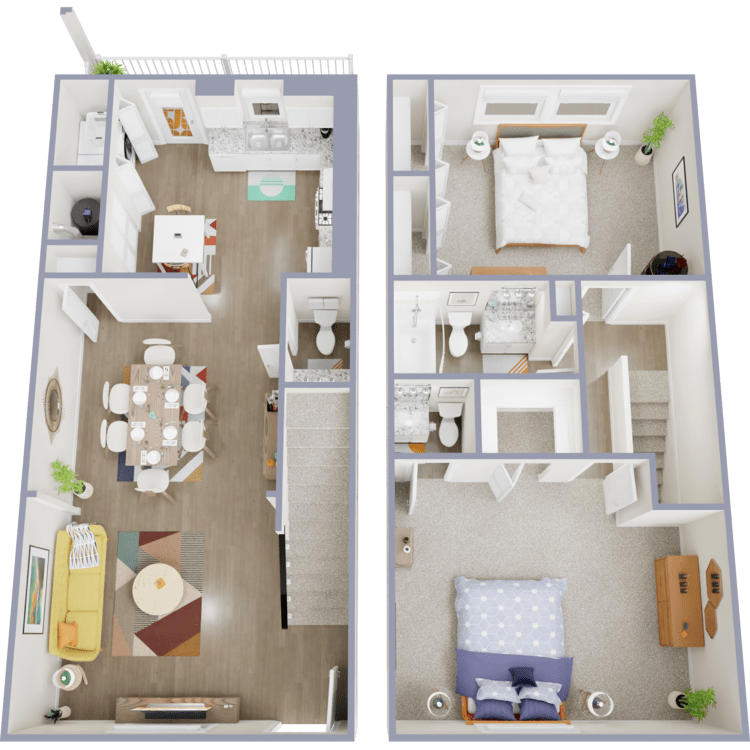
Renderings III
Details
- Beds: 2 Bedrooms
- Baths: 2
- Square Feet: 1200
- Rent: $1474-$1528
- Deposit: $300
Floor Plan Amenities
- Cable Ready
- Carpeted Floors
- Ceiling Fans
- Central Air and Heating
- Dishwasher
- Mini Blinds
- Oversized Closets
- Balcony or Patio
- Refrigerator
- Spectacular Views Available
- Vertical Blinds
- Washer and Dryer In Home
* In Select Apartment Homes
3 Bedroom Floor Plan
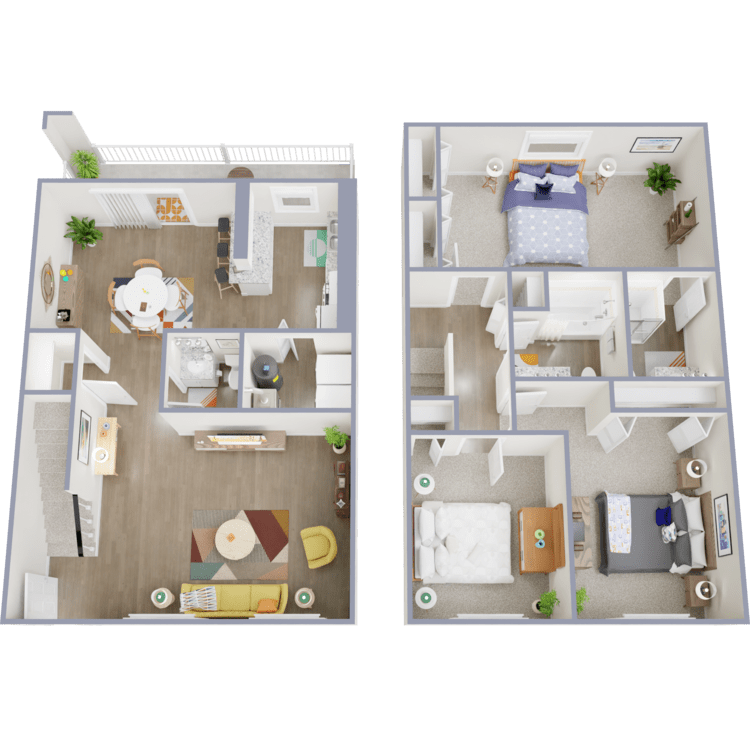
The Novel
Details
- Beds: 3 Bedrooms
- Baths: 2.5
- Square Feet: 1400
- Rent: $1739-$1788
- Deposit: $300
Floor Plan Amenities
- Breakfast Bar
- Cable Ready
- Carpeted Floors
- Ceiling Fans
- Central Air and Heating
- Dishwasher
- Fenced Patio
- Mini Blinds
- Balcony or Patio
- Refrigerator
- Spectacular Views Available
- Vertical Blinds
- Oversized Closets
- Washer and Dryer In Home
* In Select Apartment Homes
Floor Plan Photos
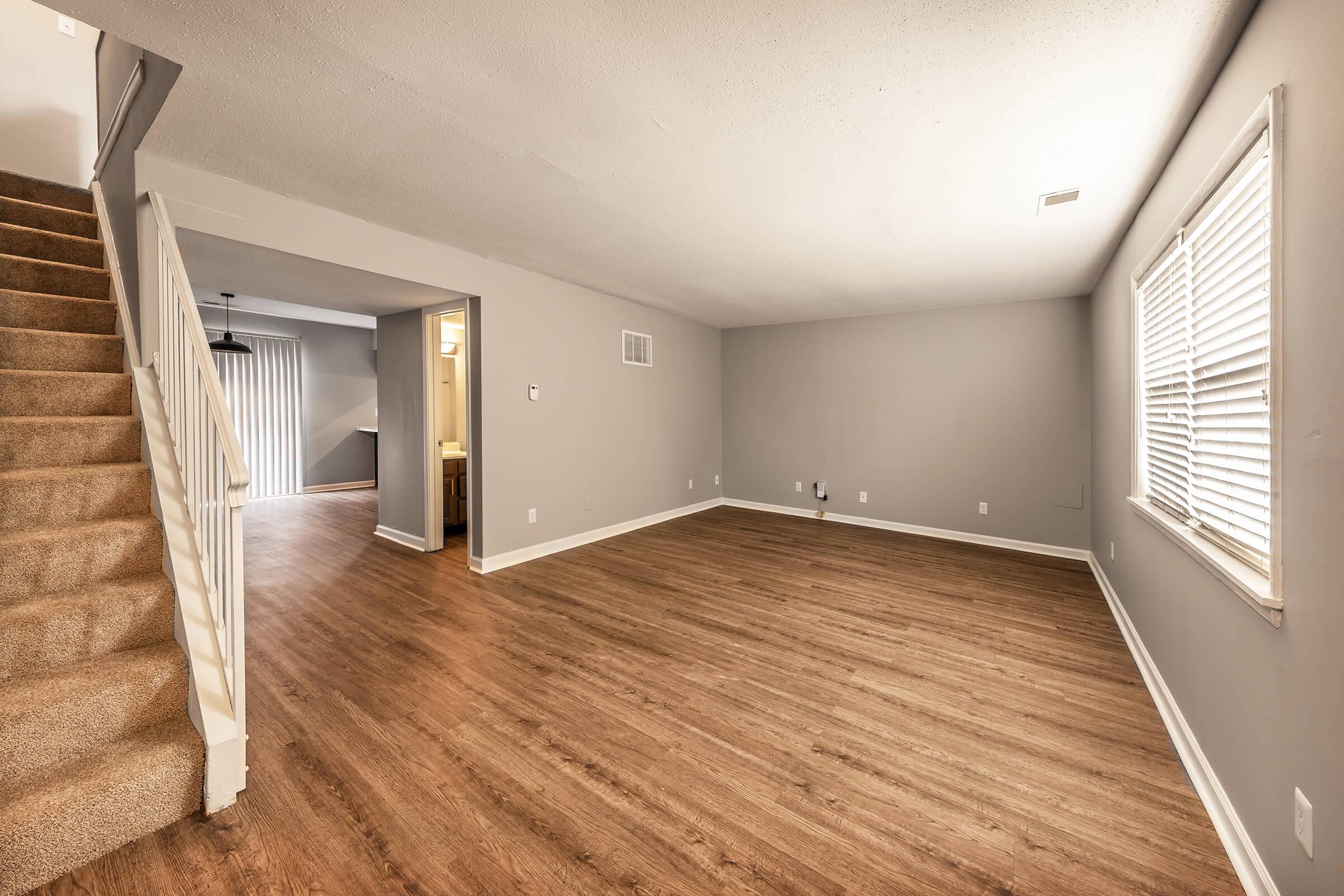
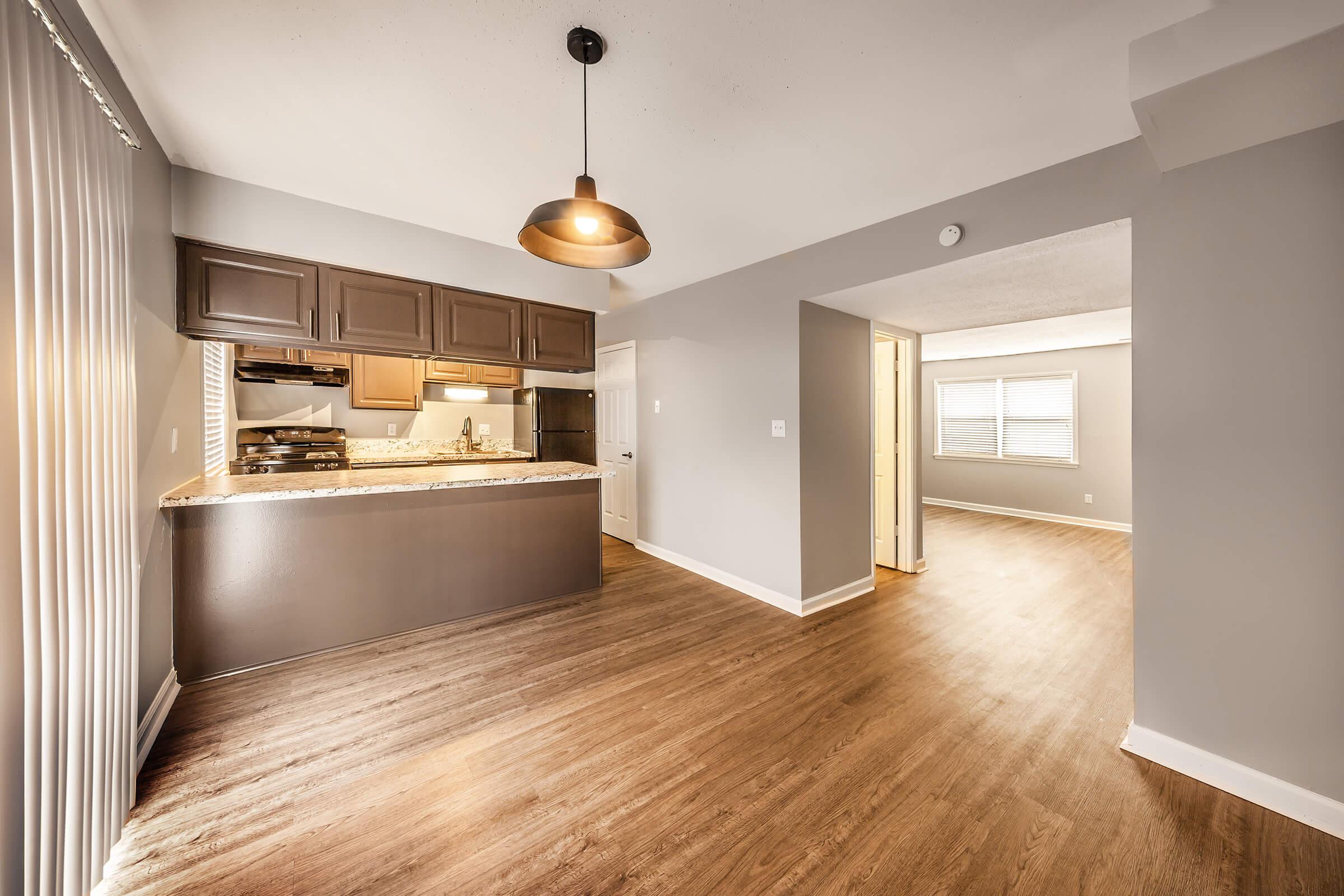
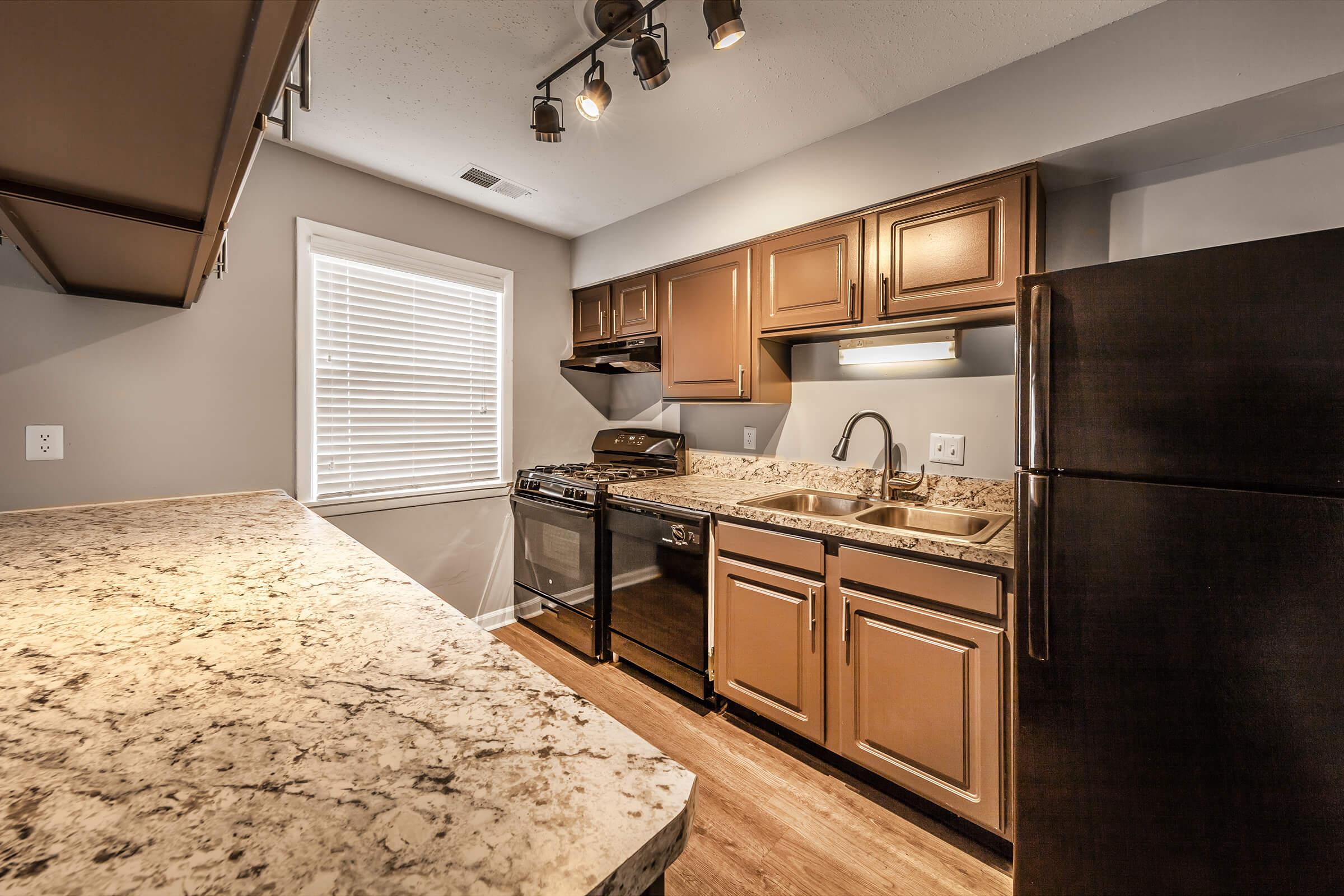
Show Unit Location
Select a floor plan or bedroom count to view those units on the overhead view on the site map. If you need assistance finding a unit in a specific location please call us at (833) 685-6754 TTY: 711.

Unit: 409
- 0 Bed, 1 Bath
- Availability:2024-09-28
- Rent:$879
- Square Feet:450
- Floor Plan:Musings
Unit: 458
- 0 Bed, 1 Bath
- Availability:2024-08-09
- Rent:$879
- Square Feet:450
- Floor Plan:Replica
Unit: 506
- 0 Bed, 1 Bath
- Availability:2024-08-30
- Rent:$899
- Square Feet:450
- Floor Plan:Replica
Unit: 299
- 0 Bed, 1 Bath
- Availability:2024-08-20
- Rent:$873
- Square Feet:450
- Floor Plan:Expressions
Unit: 331
- 0 Bed, 1 Bath
- Availability:2024-08-25
- Rent:$888
- Square Feet:450
- Floor Plan:Expressions
Unit: 13
- 1 Bed, 1 Bath
- Availability:Now
- Rent:$1179
- Square Feet:770
- Floor Plan:Images
Unit: 73
- 1 Bed, 1 Bath
- Availability:Now
- Rent:$1178
- Square Feet:770
- Floor Plan:Images
Unit: 571
- 2 Bed, 1.5 Bath
- Availability:2024-08-31
- Rent:$1349
- Square Feet:950
- Floor Plan:Mirage
Unit: 138
- 2 Bed, 1.5 Bath
- Availability:2024-09-02
- Rent:$1418
- Square Feet:950
- Floor Plan:Mirage
Unit: 87
- 2 Bed, 2.5 Bath
- Availability:2024-09-02
- Rent:$1508
- Square Feet:1200
- Floor Plan:Renderings I
Unit: 26
- 2 Bed, 1.5 Bath
- Availability:2024-08-15
- Rent:$1479
- Square Feet:1200
- Floor Plan:Renderings II
Unit: 199
- 2 Bed, 2 Bath
- Availability:Now
- Rent:$1479
- Square Feet:1200
- Floor Plan:Renderings III
Unit: 580
- 2 Bed, 2 Bath
- Availability:2024-08-04
- Rent:$1499
- Square Feet:1200
- Floor Plan:Renderings III
Unit: 352
- 3 Bed, 2.5 Bath
- Availability:Now
- Rent:$1788
- Square Feet:1400
- Floor Plan:The Novel
Unit: 325
- 3 Bed, 2.5 Bath
- Availability:2024-07-30
- Rent:$1739
- Square Feet:1400
- Floor Plan:The Novel
Amenities
Explore what your community has to offer
Community Amenities
- Access to Public Transportation
- Bark Park
- Clubhouse
- Conveniently Located Courtyards
- Courtesy Patrol
- Easy Access to Freeways
- Easy Access to Shopping
- High-speed Internet Access
- On-call Maintenance
- On-site Maintenance
- Pet-Friendly
- Picnic Area with Barbecue
- Shimmering Swimming Pools
- Short-term Leasing
- State-of-the-art Fitness Center
- Tanning Center
Apartment Features
- Cable Ready
- Carpeted Floors
- Dishwasher
- Energy Efficient Appliances
- Hardwood Floors
- Mini Blinds
- Oversized Closets
- Refrigerator
- Renovated Interiors
- Spectacular Views Available*
- Updated Cabinetry and Countertops
- Updated Lighting and Hardware
- Washer and Dryer In Home
* In Select Apartment Homes
Pet Policy
Pets Welcome Upon Approval. Limit of 2 pets per home. A non-refundable pet fee of $300 is required. Monthly pet rent of $30 will be charged per pet. There is no maximum weight limit. Breed restrictions apply.
Photos
Amenities
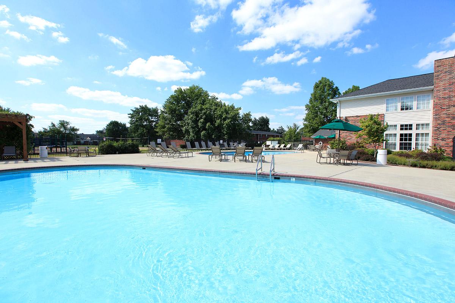
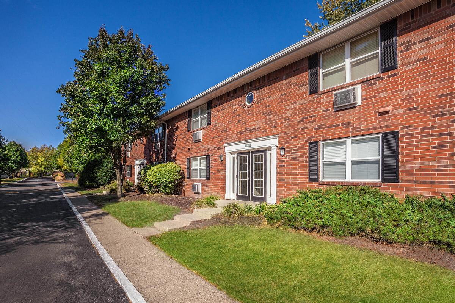
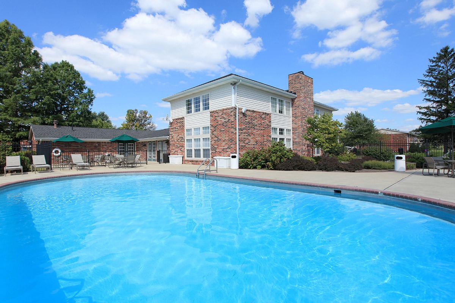
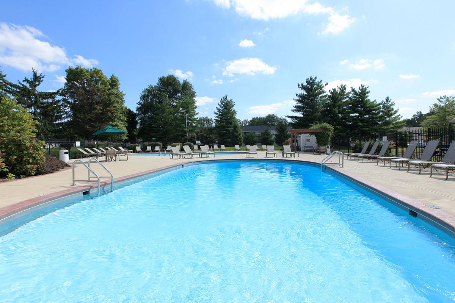
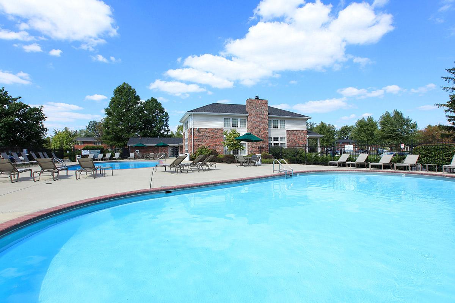
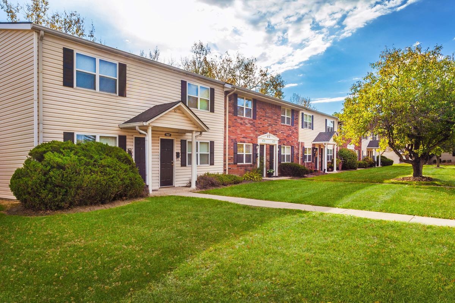
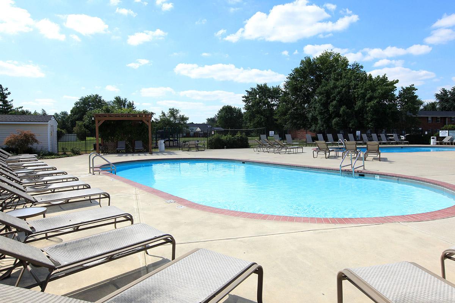
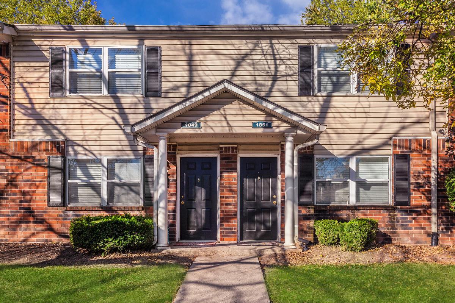
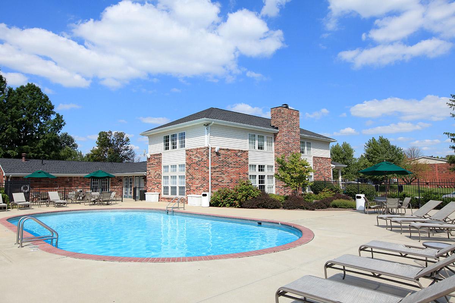
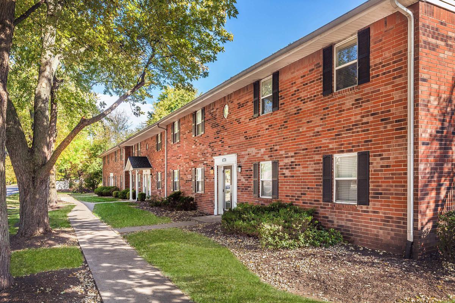
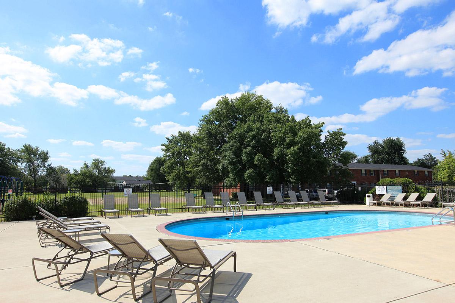
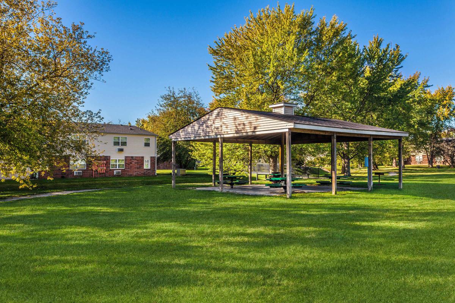
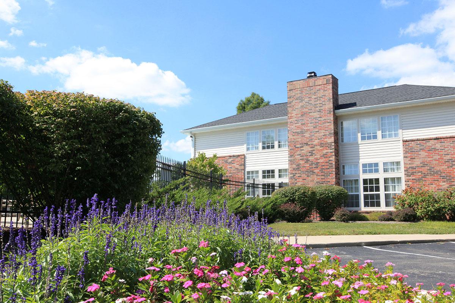
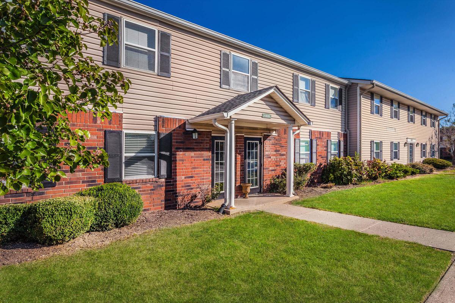
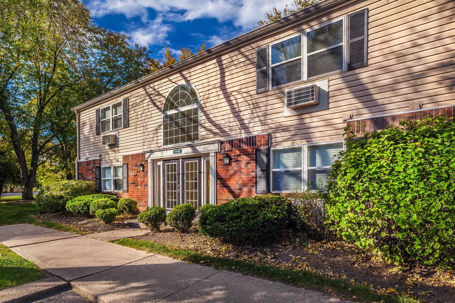
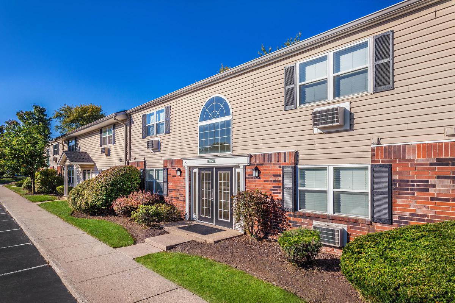
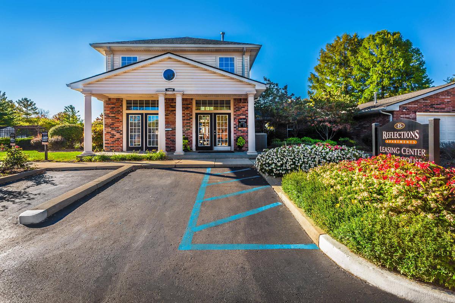
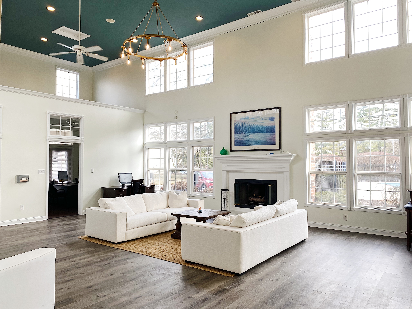

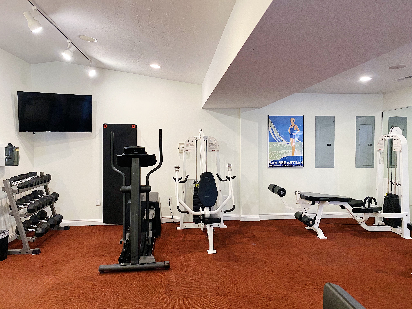
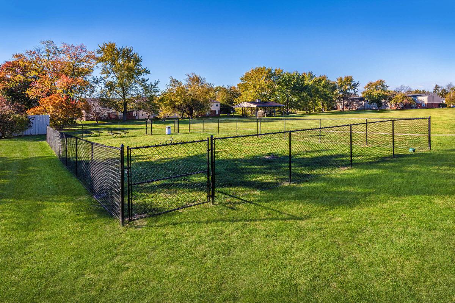
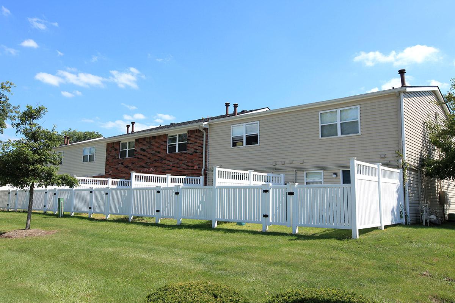

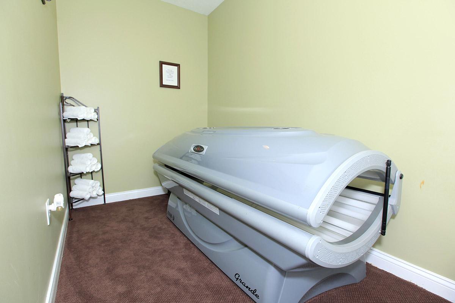
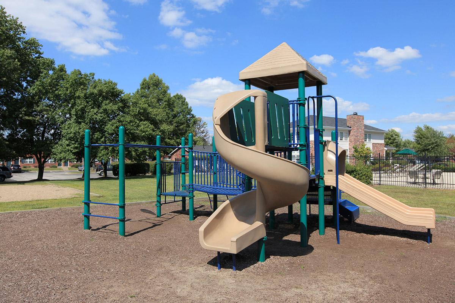
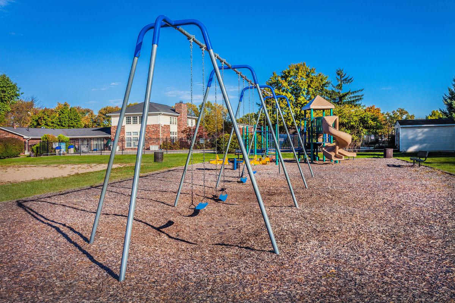
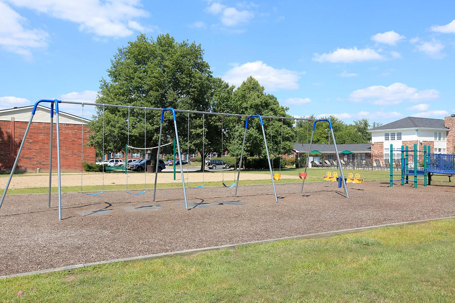
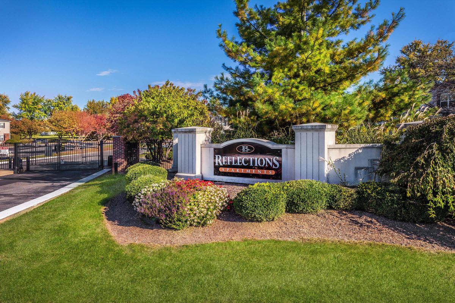
Interior
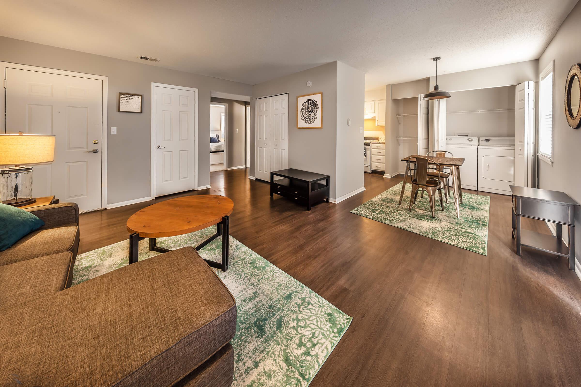
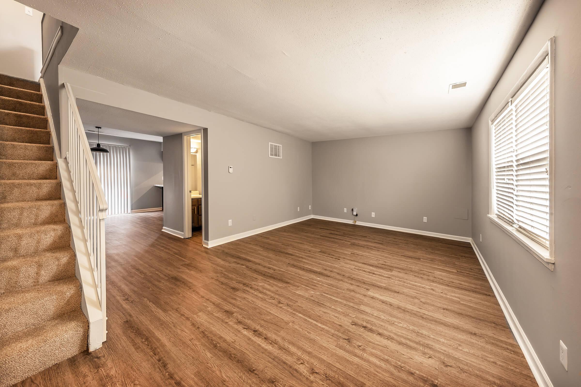
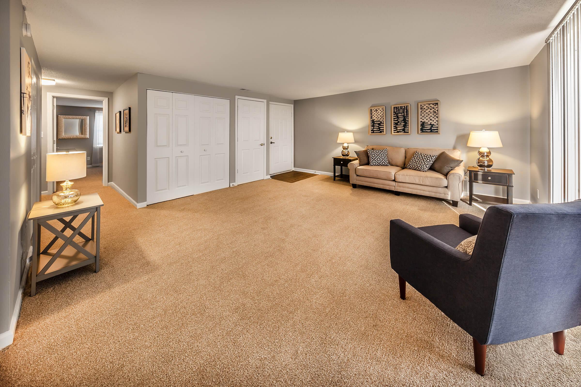
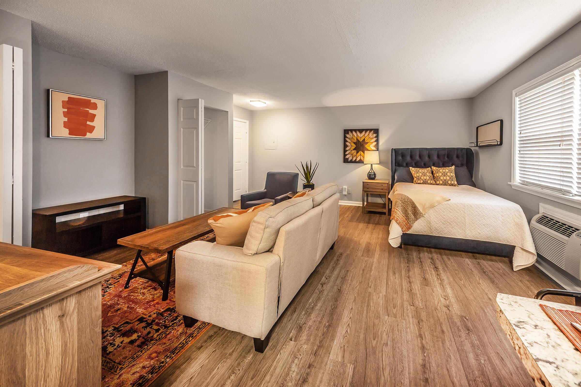
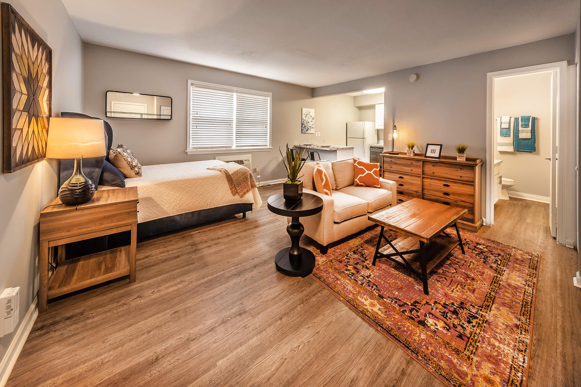
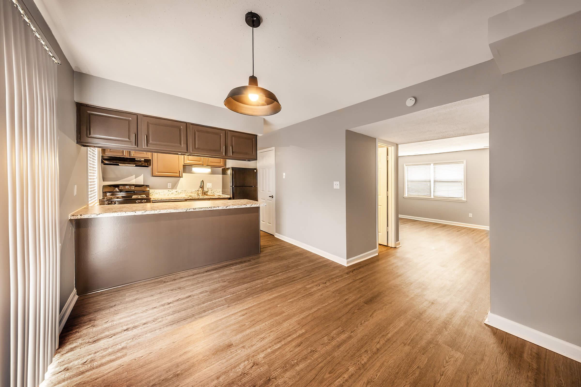
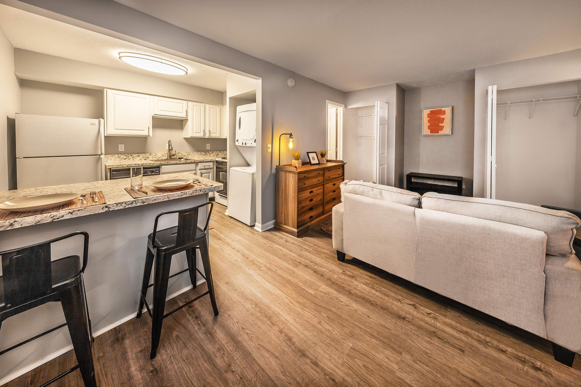
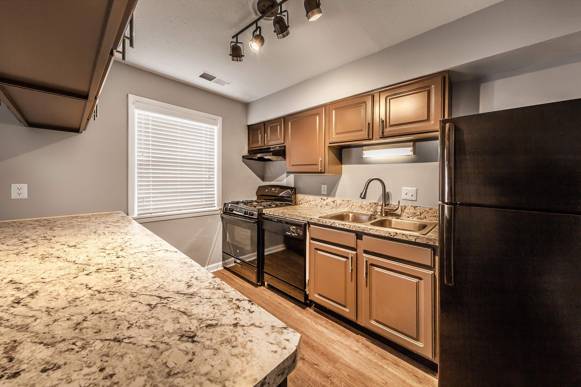
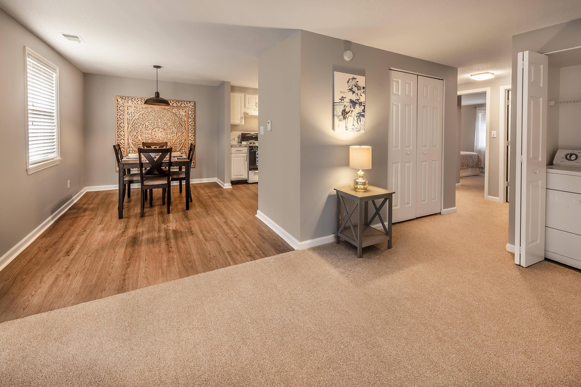
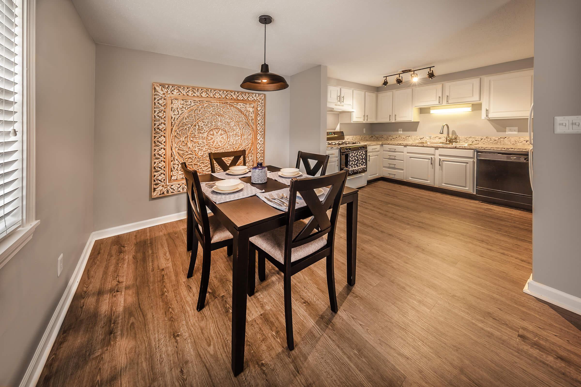
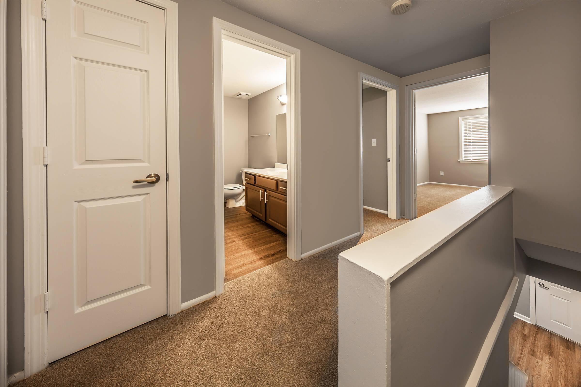
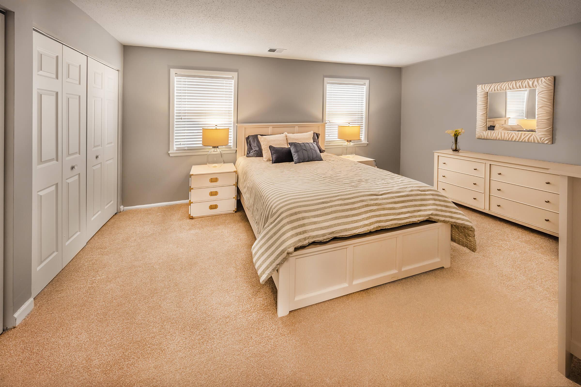
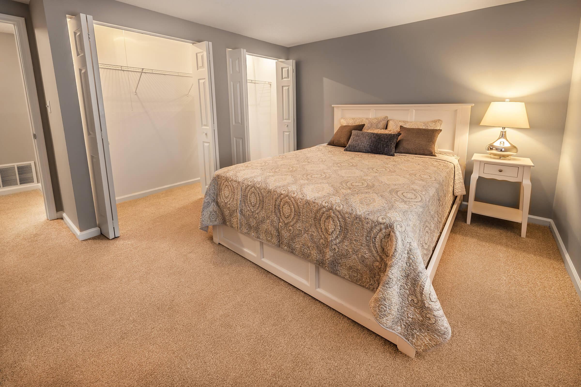
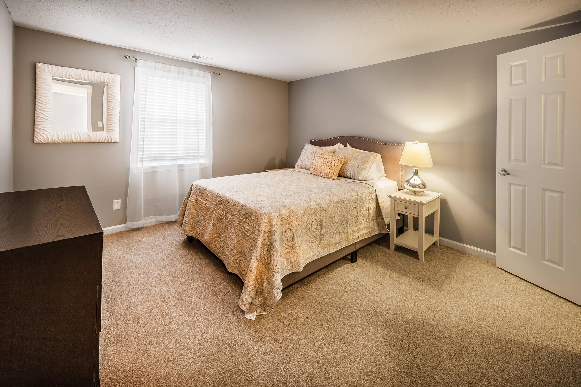
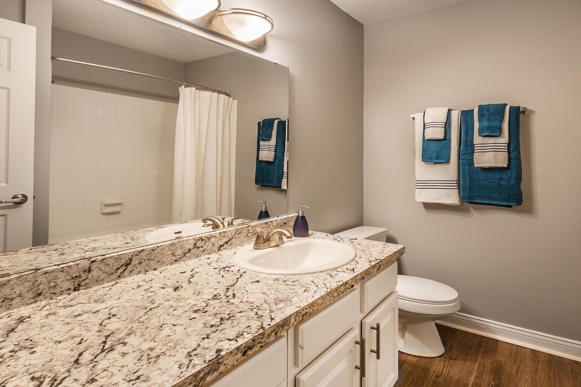
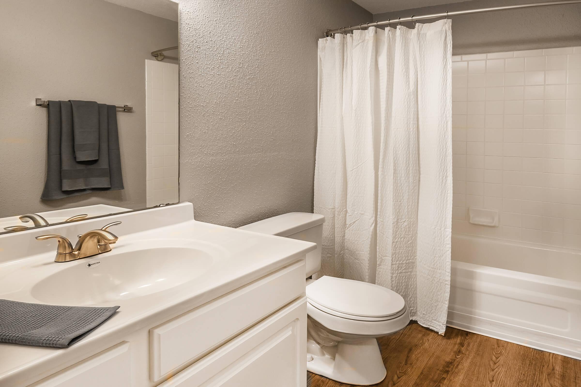
Neighborhood
Points of Interest
Reflections Apartment Homes
Located 7999 Silverleaf Drive Indianapolis, IN 46260Bank
Cinema
Elementary School
Entertainment
Fitness Center
Grocery Store
High School
Hospital
Middle School
Park
Post Office
Preschool
Restaurant
Salons
Shopping
Shopping Center
University
Contact Us
Come in
and say hi
7999 Silverleaf Drive
Indianapolis,
IN
46260
Phone Number:
(833) 685-6754
TTY: 711
Fax: 317-879-8022
Office Hours
Monday through Friday: 10:00 AM to 6:00 PM. Saturday: 10:00 AM to 5:00 PM.